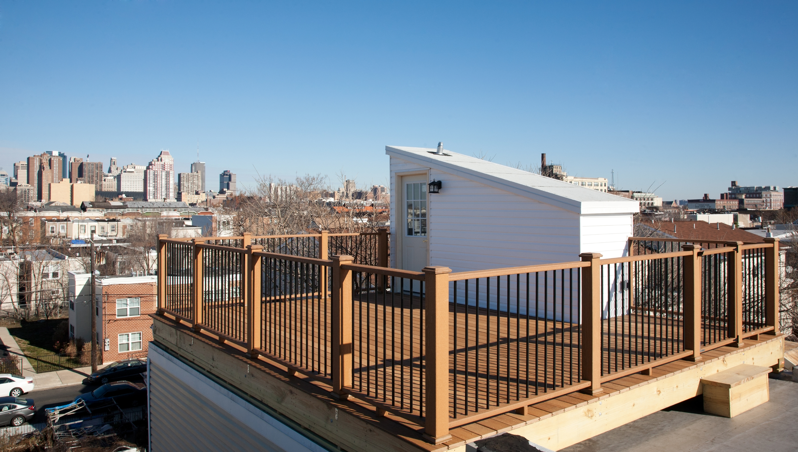
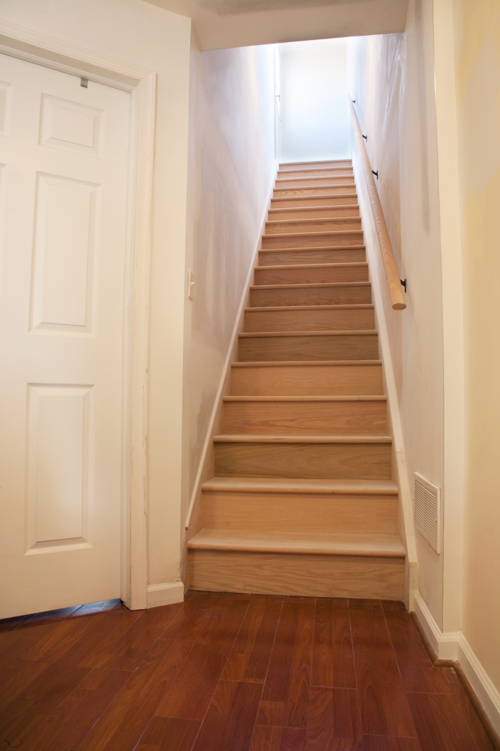
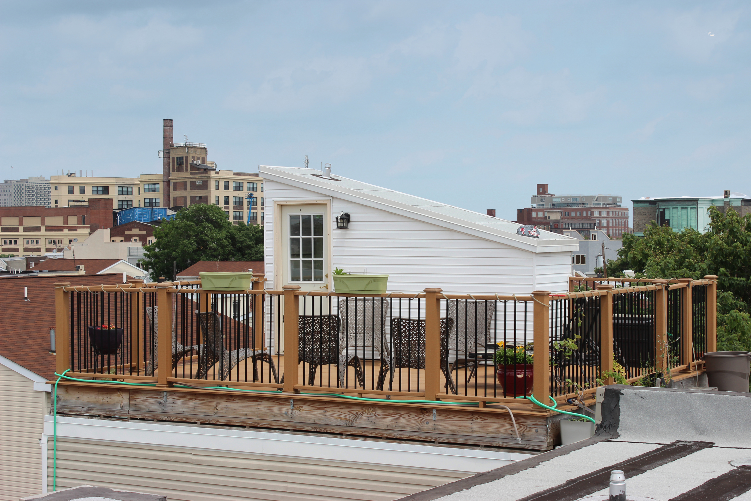
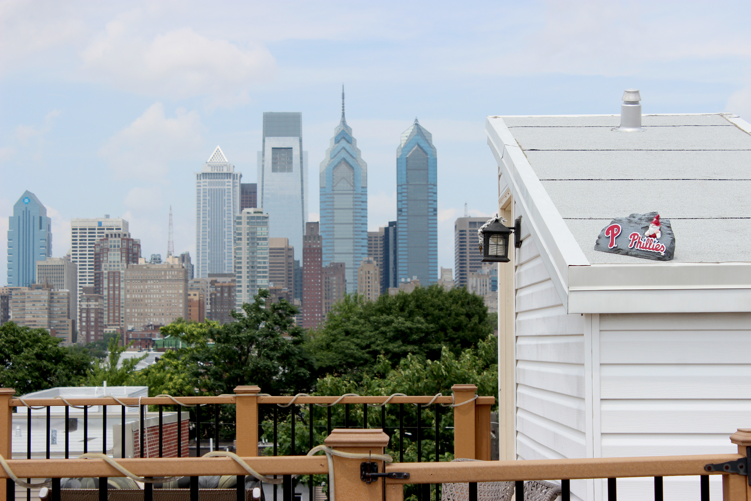
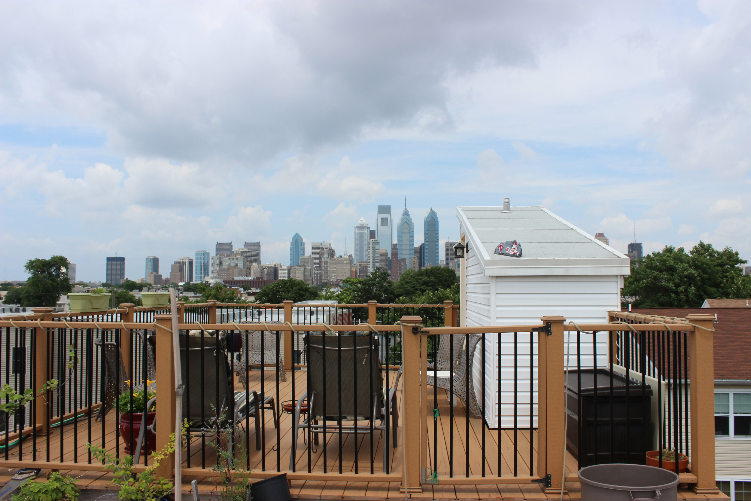
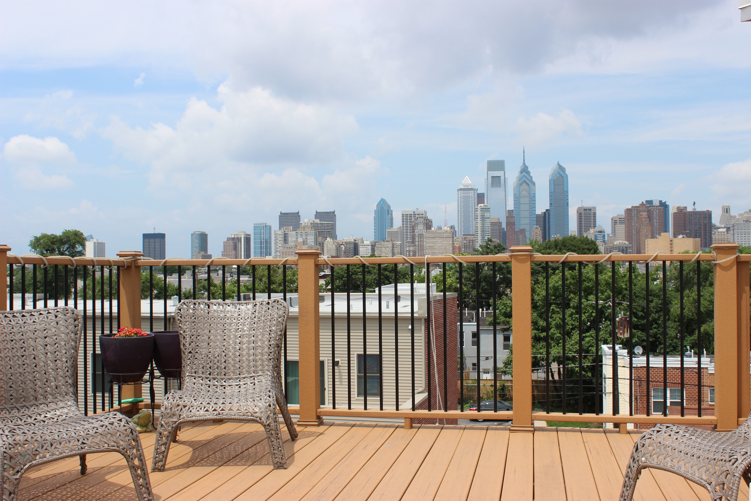
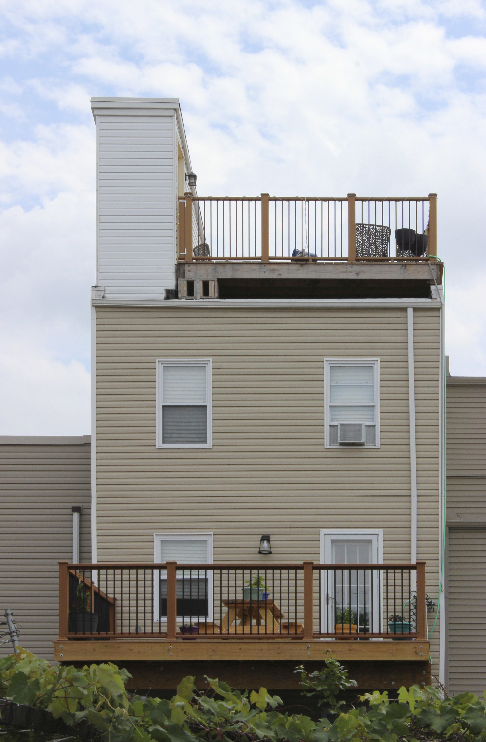
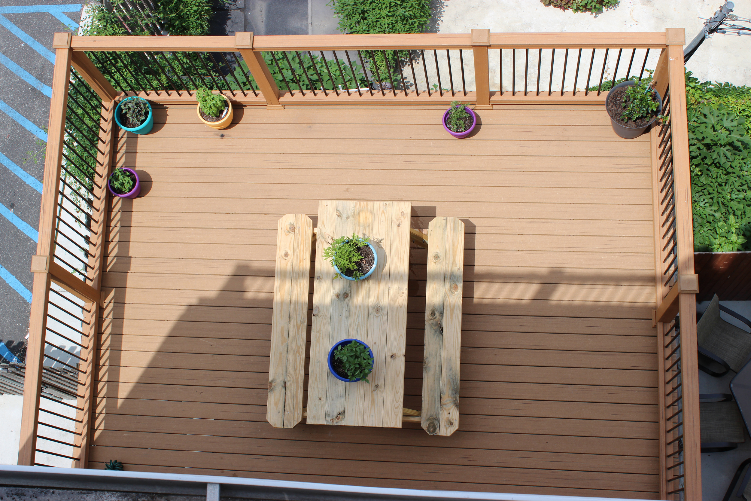
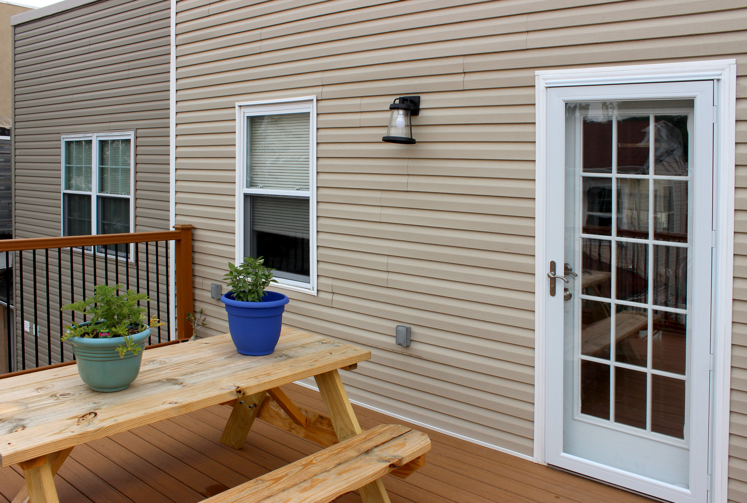
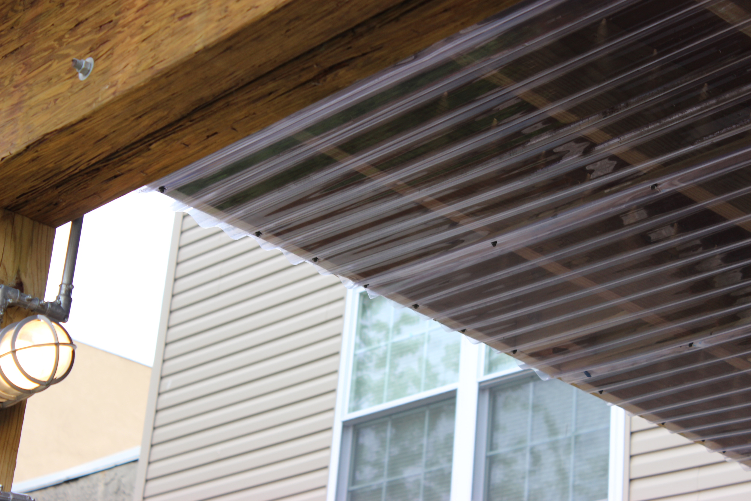
This 3-story house in South Philadelphia had no exterior access available to the roof, but it did have an extremely large master bedroom on the top floor. By stealing a little space from the bedroom, we opened up the roof and built a “pilot house” structure as interior access to the new roof deck. The oak steps in the pilot house were [eventually] stained to match the house’s existing flooring, making for a seamless transition. We were also able to make the interior space below the stairs into a closet for the master bedroom. The decking and railing systems are MoistureShield, and the black aluminum balusters are Deckorators.
Two years later, we converted a window in the 2nd floor office / bedroom to a door and framed a 16-foot wide by 14-foot deck. We matched the MoistureShield decking and posts of the roof deck (luckily the line hadn’t been discontinued, always a risk) as well as using the Mantis hidden fastener system to hide the screws. To preserve the city view from the ground, we bridged the full 16-foot length of the deck with a doubled 1 ¾” x 14” exterior grade laminated beam. And we built a watertight drainage system below the deck for enjoying rainstorms from underneath.


