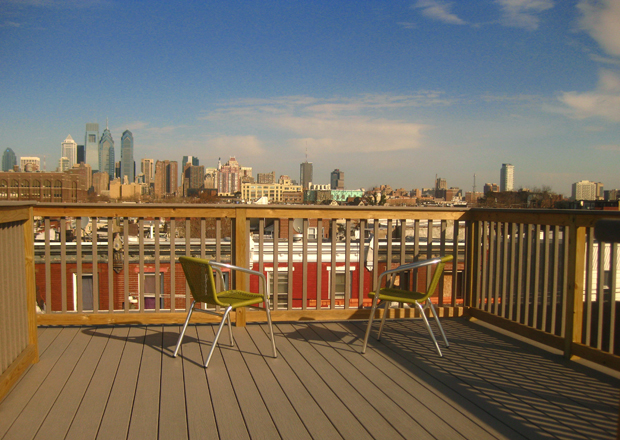
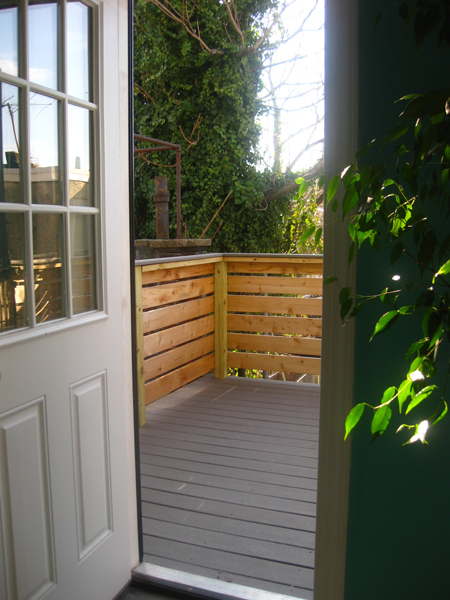
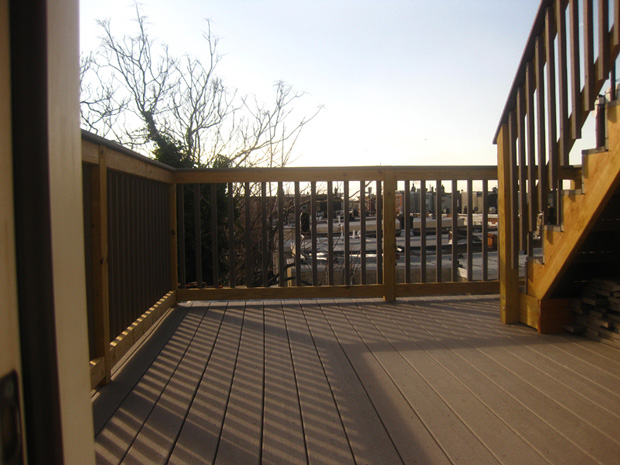
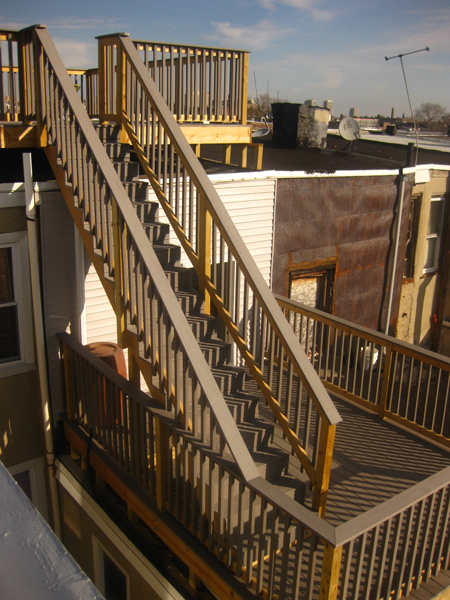
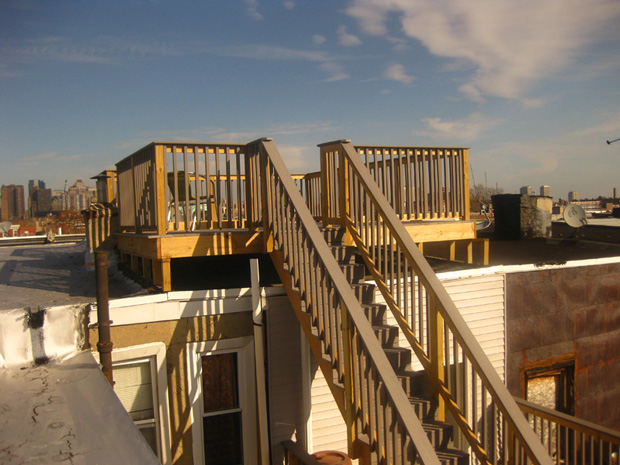
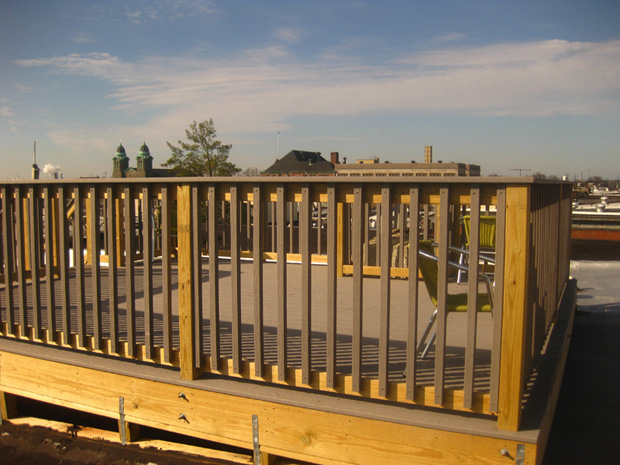
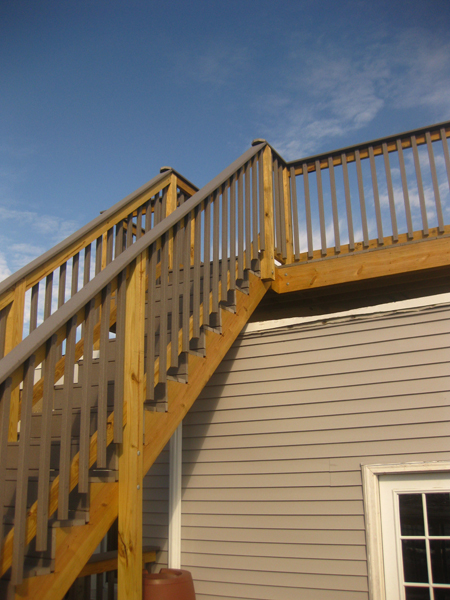
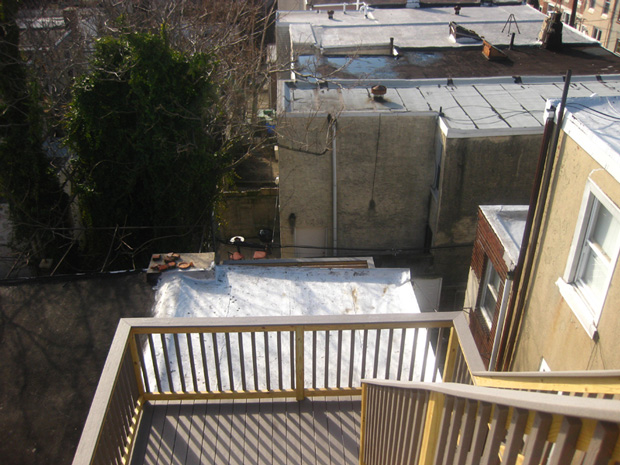
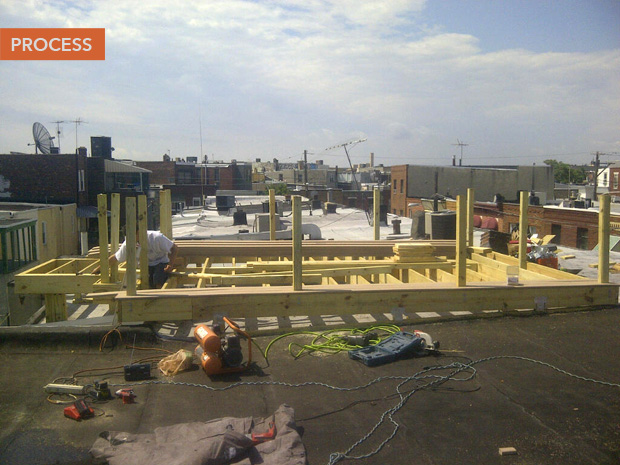
This South Philadelphia deck project incorporated three separate roof decks. A smaller deck off the 2nd floor provided a nice view into the backyard garden below. We used horizontal cedar planks as railing here with a composite decking cap. Off the 3rd floor we converted a hallway window to a door and built a deck primarily as a landing for the stairs. We used MoistureShield composite decking for the all decking, spindles and railing caps, while the railing posts and supports were pressure-treated wood.

